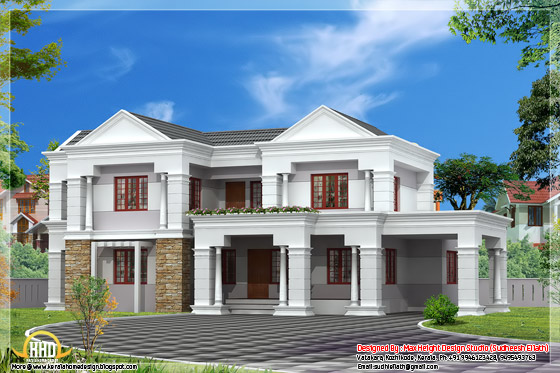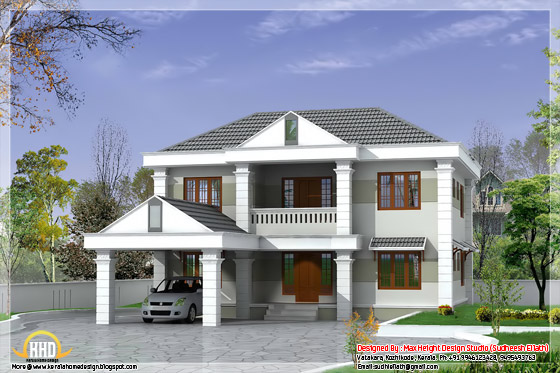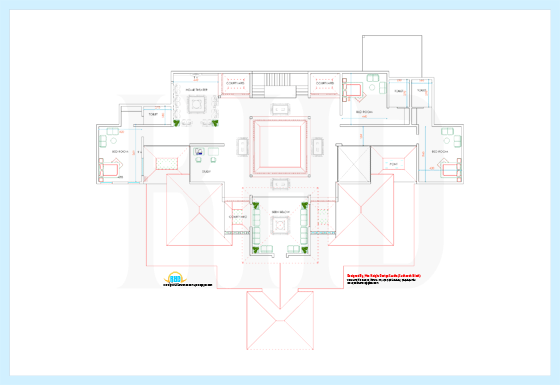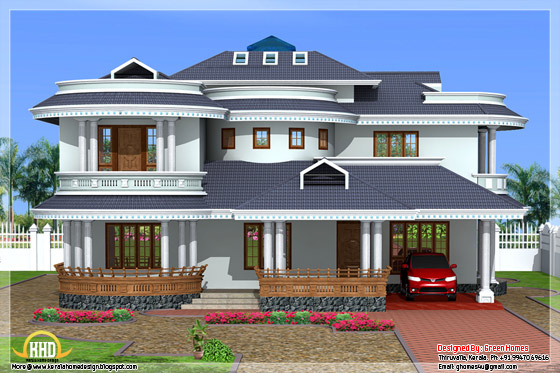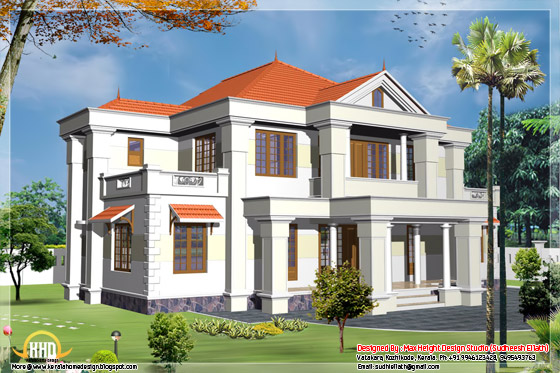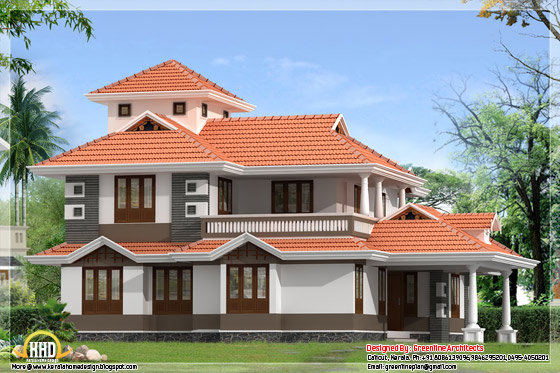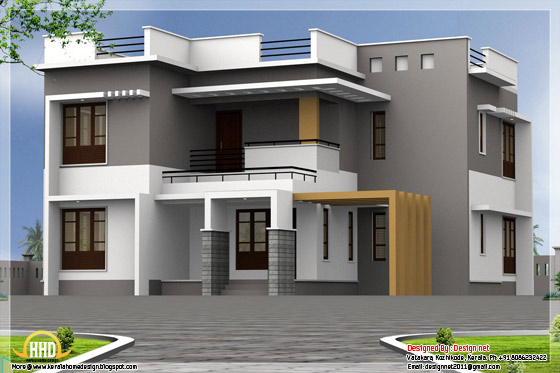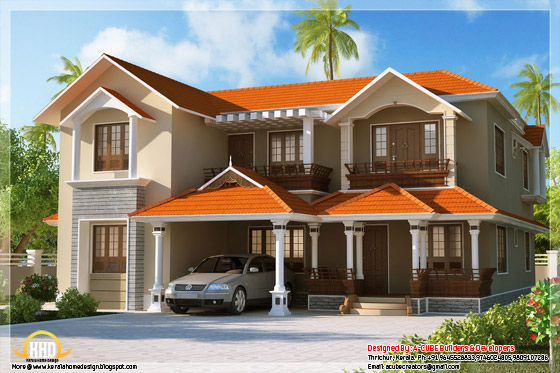1630 Square feet (151 Square meter)(181 Square yards) flat roof Indian home design by Max Height Design Studio. Designer: Sudheesh Ellath, Vatakara, Kozhikode, Kerala.

Sq. ft. details
Ground Floor : 980 Sq.Ft.
First Floor : 650 Sq.Ft.
Total Area : 1630 Sq.Ft.
For more information about this house, please contact
Designed By: Max Height Design Studio(Home design in Kozhikode)
Vatakara, Kozhikode
Email: maxheight.vatakara@gmail.com
Ph:+91 9495493763
Designer: Sudheesh Ellath

Email:sudhiellath@gmail.com
Ph:+91 9946123428

Sq. ft. details
Ground Floor : 980 Sq.Ft.
First Floor : 650 Sq.Ft.
Total Area : 1630 Sq.Ft.
For more information about this house, please contact
Designed By: Max Height Design Studio(Home design in Kozhikode)
Vatakara, Kozhikode
Email: maxheight.vatakara@gmail.com
Ph:+91 9495493763
Designer: Sudheesh Ellath

Email:sudhiellath@gmail.com
Ph:+91 9946123428


